 |
OWNER'S PROJECT MANAGEMENT AND CONSTRUCTION MANAGEMENT SERVICES |
| About Us | Public Projects | Private Projects | Why Hire Us? | Testimonials | Services | Contact Us |
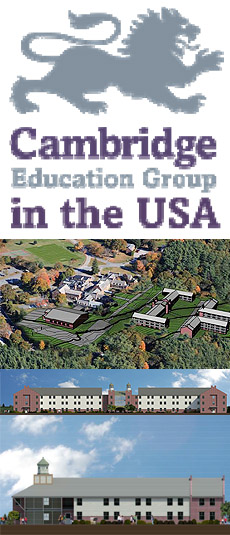 |
CATS Academy, Boston
Braintree, Massachusetts CATS Academy is a private educational group headquartered in Cambridge, England. They were leasing space in Newton, Massachusetts and decided to renovate and construct a new campus in Braintree, MA. Located on a 19.83 acre property, the campus will include approximately 100,000 SF of an existing structure to be renovated as the classroom building, 4 dormitories to be constructed new, a gymnasium/auditorium to be constructed and attached to the classroom building and a soccer field to be constructed on the property. The project was completed on schedule for the Fall of 2014. Value: $20 million Owner: CATS Academy Boston CATS, Education Group Architect: Beacon Architectural Associates Contractor: Eugene T. Sullivan, Inc.. |
|||
 |
Xaverian Brothers High School Athletic & Wellness Center
Westwood, Massachusetts Xaverian Brothers High School engaged Ted Gentry Associates as the owner’s project manager as the project was gearing up for an aggressive completion date. We were charged with managing the most effective solution to achieving the completion and occupancy working with the school administration, building committee, architect and construction manager and financing institution. Working with the project team Ted Gentry Associates managed the process of maintaining the GMP, quality of the design and construction and getting the school into the new facility on time while not interrupting their Spring graduation ceremonies. As scheduling and phasing of the work was critical in the implementation of this plan, the plan was developed to maintain the currently very busy and heavily used facility while the new addition was constructed adjacent to it. The project was a negotiated GMP with FW Madigan as construction manager who had done previous successful work with Xaverian Brothers High School. The project was completed on schedule for the Fall of 2014. Value: $20 million Owner: Xaverian Brothers High School Architect: Beacon Architectural Associates Contractor: FW Madigan Co. Inc.. |
|||
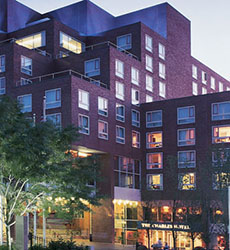 |
Carpenter & Company
Cambridge, Massachusetts Carpenter & Company is a Cambridge-based real estate development and management firm that has developed projects including the Charles Square complex that includes the Charles Hotel, office building, condominiums and retail space. They also developed such projects as the Cambridge Hyatt Hotel, The Liberty Hotel in Boston, office buildings and hotels throughout New England and the US. TGA worked with Carpenter to negotiate contracts for multiple tenant fit-up projects at the Charles Square office building. Darren Messina, Vice President 617-864-2800 |
|||
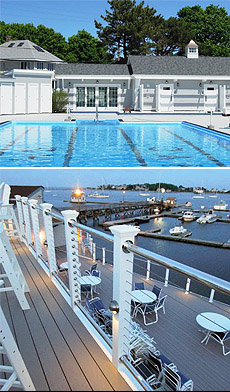 |
Scituate Harbor Yacht Club Renovations Scituate Harbor Yacht Club is a private family-centered club on Scituate Harbor, Massachusetts. Originally chartered in 1912 they decided in 2011 to undertake their largest landside project ever. Tiryaki Architectural Design was asked to develop a comprehensive design to reorganize their landside space, creating a new snack bar, lockers and pool building, opening a large area of harbor side deck for the enjoyment of the members. Ted Gentry Associates was brought in to manage the process of putting the project out to competitive bidding with the expectation of signing a GMP contract with the successful firm while maintaining a tight budget and schedule Senate Construction was the successful contractor who worked cooperatively with the club staff who took on significant demolition work early in the project to help get it off to a quick start. Value: $1.25 million Owner:
Scituate Harbor Yacht Club Architect:
Tiryaki Architectural Design Contractor:
Senate Construction Corp. |
|||
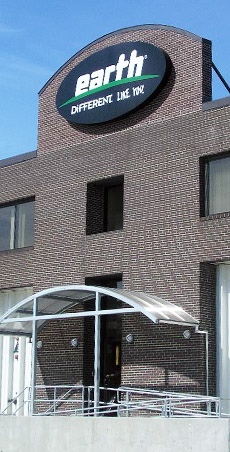 |
Meynard Designs/Earth Shoes Headquarters and Warehouse Waltham, Massachusetts
Meynard Designs, the design group for the innovative Earth Shoes had outgrown their space in an old warehouse in Waltham, Massachusetts. They hired Phillips Design Resources, PDR, to work with them to find a new home and design it’s interior to reflect their state of the art design sense. Upon finding the “retired Ski Warehouse” building in Waltham, they brought in Ted Gentry Associates to work with them to find quality contractors to price the work and manage it to completion. The 10,000 SF headquarters space is located above the 35,000 SF warehouse space and in its clean and bright design is a jewel for the employees and visitors to behold. As a leading shoe retailer for Wal-Mart, Earth Shoes new facility enhanced their ability to serve this major customer and polished up Earth Shoe and Meynard Design’s image in the Waltham area. Value: $1.5 million Owner:
Maynard Designs, Inc. Architect:
PDR Contractor:
J Calnan & Associates, Inc. |
|||
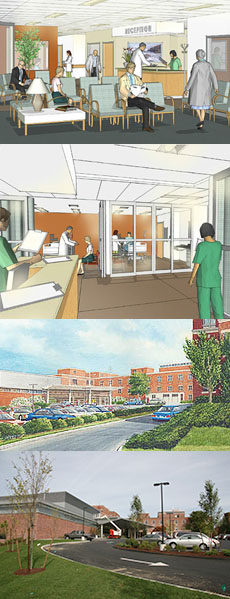 |
Milton Hospital an Affiliate of Beth Israel Deaconess
Milton, Massachusetts Milton Hospital’s major expansion and renovation project includes 30,000 square feet of new building addition and 30,000 square feet of renovated existing space. This new facility design will improve hospital efficiency and enhance the patient experience. Milton Hospital has a long-term reputation of quality care in this Boston suburban community. Steffian Bradley Architects were selected as designers and Walsh Brothers Construction as the Construction Managers working with a negotiated GMP. Ted Gentry Associates was brought in to supplement the Milton Hospital team in the development of the GMP and on-going management of the construction implementation. The project consists of a doubling in size of the emergency department including a new triage center, 2 new trauma bays, 13 private exam rooms and a new ambulance entrance. Also, the existing 4 operating rooms are being renovated and 2 new ORs added with 18 new pre– and post-surgery bays. A new valet entrance and 2-story atrium lobby, reception area and coffee kiosk will be added. There will be a self-enclosed endoscopy suite with 4 state-of-the-art endoscopy procedure rooms, 12 private pre-and post-procedure bays and a dedicated reception and waiting area. Value: $39.7 million Owner:
Milton Hospital Architect:
SBA Contractor:
Walsh Brothers, Inc. |
|||